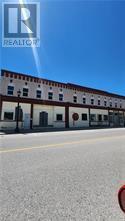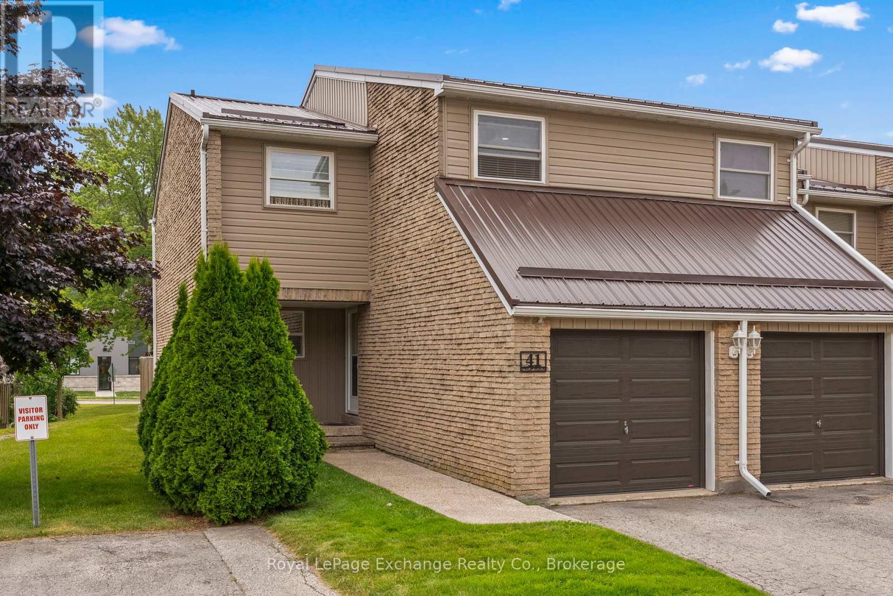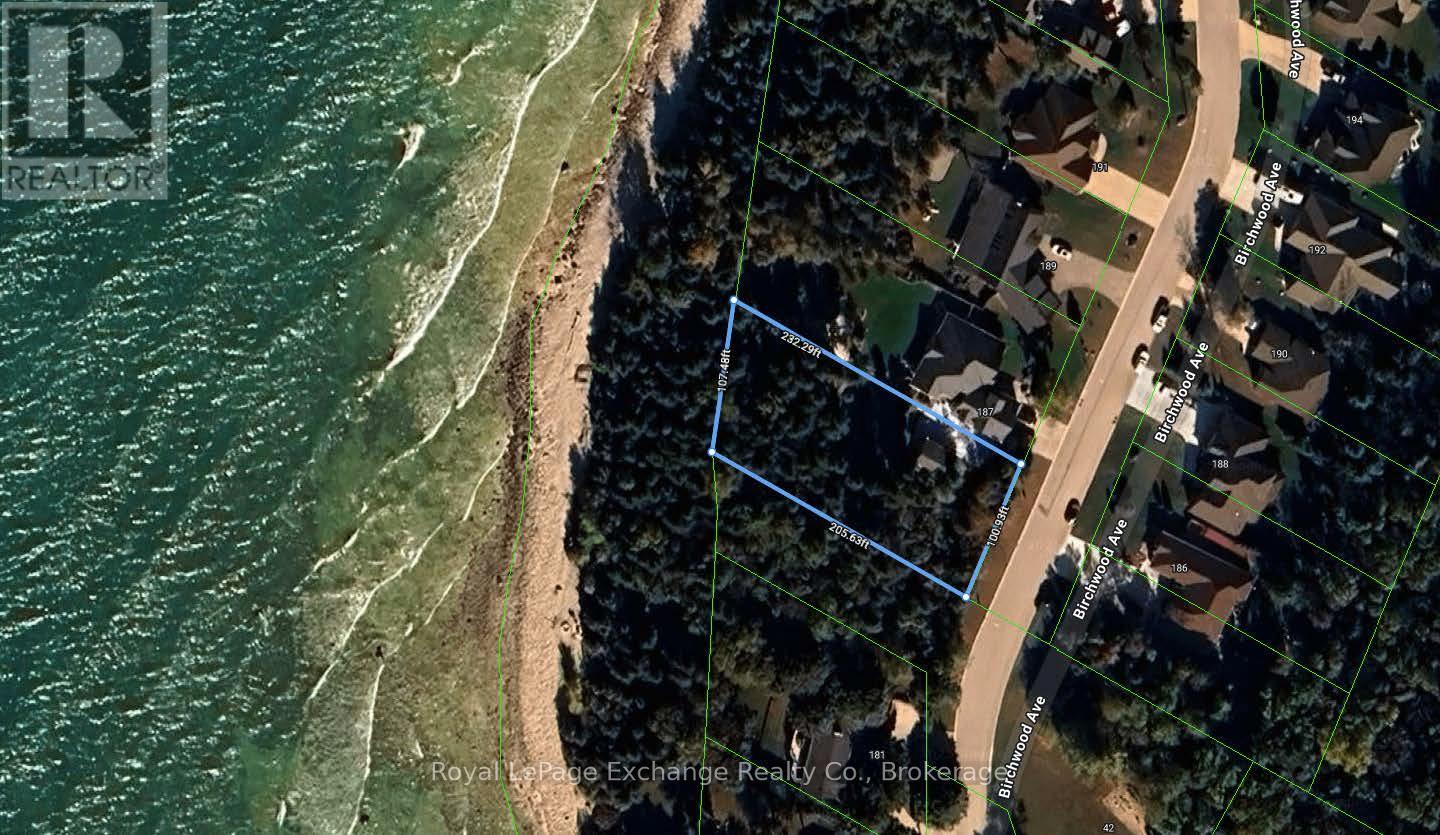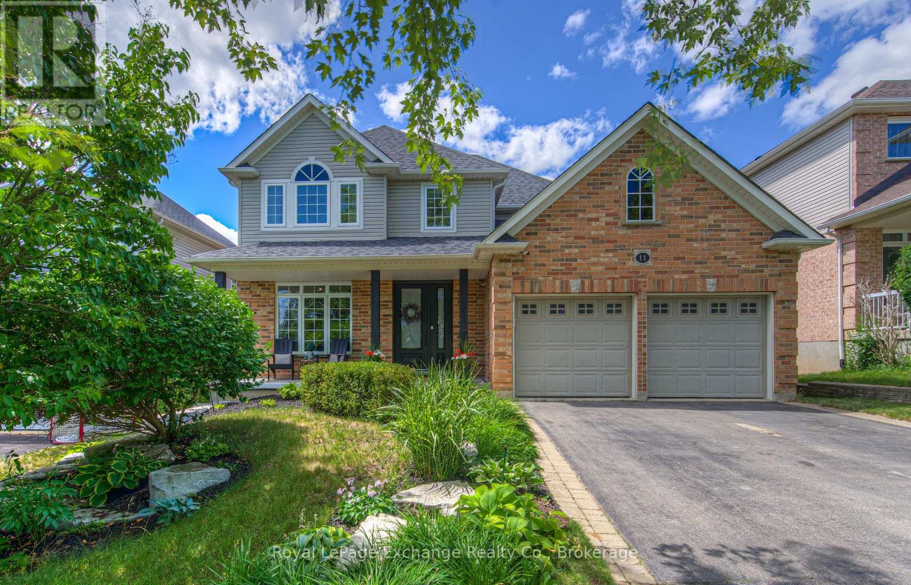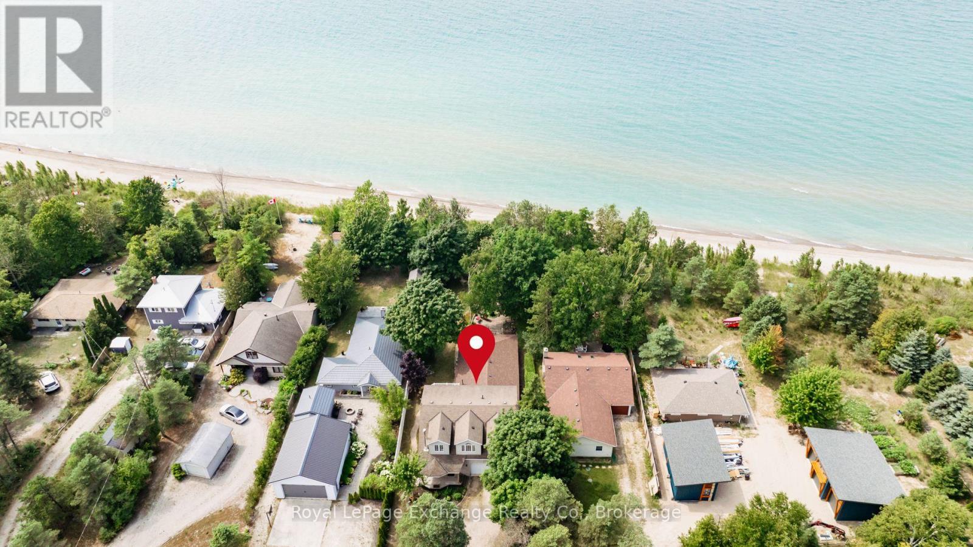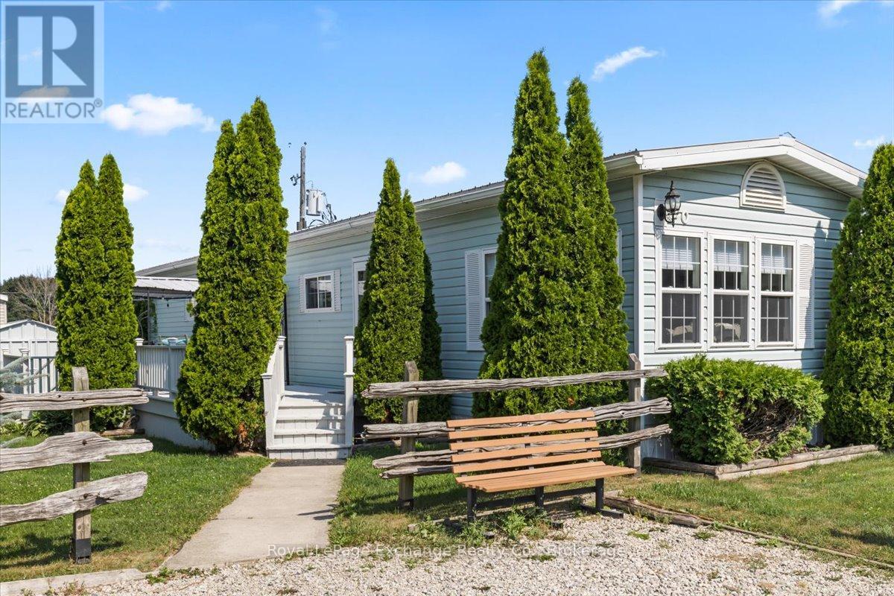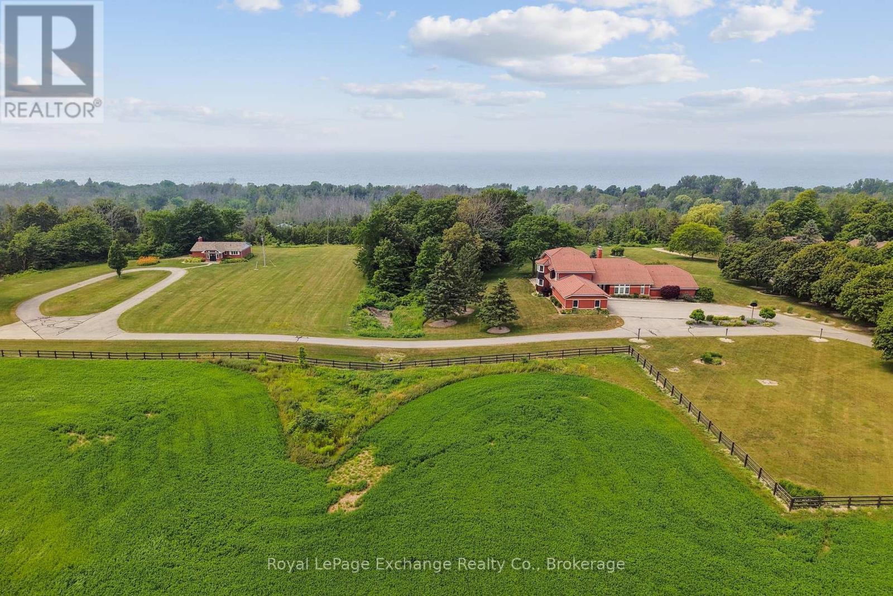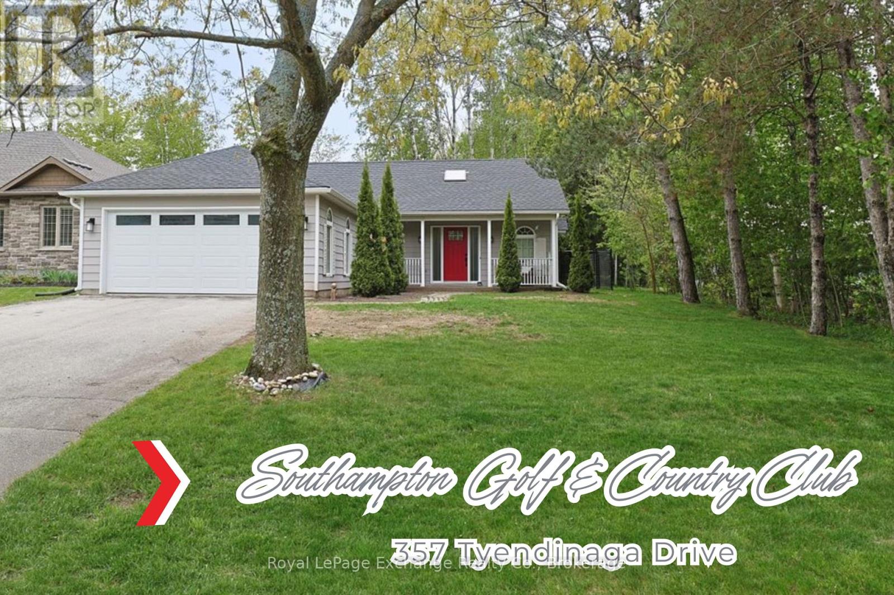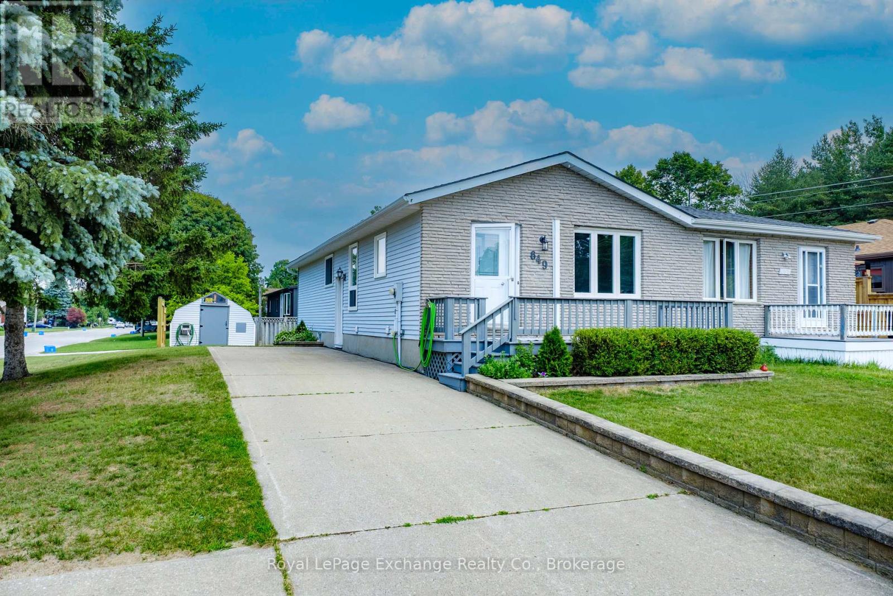50 Queen Street W
Huron-Kinloss, Ontario
Great re-development property in the heart of Ripley, Owner has approvals to add up 28,000 square feet (id:58159)
Royal LePage Exchange Realty Co.
41 - 41 Philip Place
Kincardine, Ontario
Are you looking to break into the Real Estate market, raise a family or add to your investment portfolio? Well, consider this well kept, end unit, low maintenance home within popular condominium complex of Kincardine. This condo has updated vinyl windows, steel roof, upgraded front door, stamped concrete patio and updated garage doors plus interior you will find a custom Hanover Kitchen and laminate flooring. This unit has an upgraded heating system which includes an energy efficient heat pump which does heating and cooling, the main floor has ducts and the upstairs is ductless (two heads). The electrical panel has been upgraded from fuses to a 200 amp breaker panel. There is nearly 1300 finished sqft above grade of living space plus an unfinished basement which you could in time finish to your liking. There is a nice flow to the main level having kitchen with dinette, dining room, living room and a 2pc bathroom. Upstairs you fill find 4 bedrooms, an updated bath fitters bathroom and laundry hook up in addition to laundry in the basement (two options!) An attached 1 car garage with garage door opener provides excellent additional parking or storage space. One item to consider as a important note is water & sewer IS INCLUDED in your monthly condo fee. Many other condos in Kincardine do not include water/sewer in your monthly condo fee, so this is a plus! This unit is definitely worth a look, you will be impressed! (id:58159)
Royal LePage Exchange Realty Co.
Block14 Birchwood Avenue
Kincardine, Ontario
Recently re-zoned to R1! This Lake Huron lakefront lot has recently be re-zoned to R1 with a portion of the parcel remaining EP (see Bruce County maps parcel report). Own your own slice of paradise with this rare opportunity to purchase 109 feet of pristine Lake Huron lakefront, located on sought-after Lorne Beach. Just 10 minutes north of Kincardine and 15 minutes south of Bruce Power, this scenic location offers the perfect balance of seclusion and convenience. Explore nearby waterfront walking and hiking trails, enjoy access to local parks, and take in the world-renowned Lake Huron sunsets right from your own shoreline. Municipal water service has been extended to the property, providing convenient access for future development. Buyer to complete their own due diligence regarding building and development potential. (id:58159)
Royal LePage Exchange Realty Co.
223 Bruce Avenue
Kincardine, Ontario
Welcome to 223 Bruce Avenue in the town of Kincardine. This 0.87-acre lakeview property is conveniently located on the south end of Kincardine, at the corner of Bruce Avenue and Mahood Johnston Drive. The building consists of 1,551 square feet on the main floor and 520 on the lower level. The attached 16 x 27 square foot garage offers additional commercial space. The building has plenty of on-site parking at the front and side. Behind the building is green space that could be used to grow an existing business or sever for future development. This property is located in a C6 zoned area, allowing for multiple uses. This property is ideal for business owners, entrepreneurs, or investors looking to capitalize on a rapidly growing community. Contact the listing agent for more information regarding the current tenancy and potential uses for a new owner. (id:58159)
Royal LePage Exchange Realty Co.
422 Hayes Lake Avenue
Huron-Kinloss, Ontario
Discover refined country living in this impressive 2023-built bungalow, ideally set on a generous 1-acre lot surrounded by open agricultural fields and breathtaking country views. Located only 20 minutes from Kincardine, the sandy shores of Lake Huron, and a quick 30-minute drive to Bruce Power, this property offers both tranquility and accessibility for work, recreation, and family life. Step inside to a smartly designed open concept kitchen, dining, and living area, perfect for entertaining or gathering with loved ones. The home features three spacious bedrooms on the main floor. Retreat to the primary suite, where sliding glass doors open to a private deck, inviting you to take in peaceful sunrise vistas every morning. Enjoy added convenience with a four-piece bathroom adjacent to the bedrooms and a two-piece guest bathroom off the main floor laundry. The main floor also boasts a versatile oversized hobby room ideal for creative pursuits, a home office, or a play area. The large walk-in pantry keeps your kitchen organized and ready for any occasion. Off the kitchen, a covered rear porch extends your living space outdoors, overlooking open fields and providing an inviting spot for barbecues or quiet evenings. The unfinished basement offers a blank canvas for your dream rec room, home gym, or additional bedrooms. Year-round comfort is assured with a dual heating system. Choose between a wood-fired boiler (servicing both the home and shop) or heat/cool the house with the efficient forced air propane, plus central air conditioning for summer relaxation. A true highlight is the 38 x 60 heated shop, perfect for hobbyists, trades, or serious storage needs. With two automatic garage doors and its own washroom, this impressive workshop enhances the property's versatility. With plenty of backyard space for gardening or children's play and just three minutes to Black Horse Golf Course, this property blends modern convenience with serene rural living. (id:58159)
Royal LePage Exchange Realty Co.
11 Salmon Way
Halton Hills, Ontario
Stylish Home boasting both elegance and comfort in a most desirable location backing onto treed lands. This beautifully appointed two-story residence offers a generous 2700 sq ft of interior living space including the bsmt. Featuring 3 expansive bedrooms, 3 modern bathrooms, 2nd floor laundry and main floor family room, perfectly suited for families seeking a blend of space and style. As you step inside, you're greeted by the main floor's inviting atmosphere, embellished with gleaming hardwood and quality ceramics. The large principal rooms provide ample space for both formal and casual gatherings, while the spacious main floor family room is the perfect haven for relaxation and entertainment. Culinary enthusiasts will be enamored with the huge eat-in kitchen, equipped to handle both everyday meals and gourmet creations, with seamless access to a deck that overlooks a private backyard offering uninterrupted, serene views ensuring no homes behind you. The upper level reveals an oversized primary suite, a true retreat, complete with a luxurious ensuite and a large walk-in closet, offering a sanctuary of comfort and privacy. For added convenience, a thoughtfully designed second-floor laundry room with cupboards and a window ensures household chores are a breeze. The finished basement expands your living space even further, ideal for a recreation room, theater room, gym perhaps or whatever suits your family's needs. Additional practical features include a double garage and a beautifully landscaped exterior, enhancing the home's curb appeal. Situated in a tranquil neighborhood with no sidewalks on this side, enjoy unparalleled privacy and safety. This residence not only meets but exceeds expectations for those seeking a beautifully designed home in a desirable location. Don't miss your chance to experience this stylish family oasis. Schedule a viewing today, and make this exquisite property your new home! (id:58159)
Royal LePage Exchange Realty Co.
46 Bell Drive
Huron-Kinloss, Ontario
Located lakefront in desirable Lurgan Beach, this could be your spacious new year-round home or cottage! Tucked back from the road for privacy, this sprawling 5-bedroom home offers over 3,000 sqft of living space and has room for everyone, yet still offers that touch of comfort and rustic charm. Enter into the oversized family room which could be configured in many ways that suit your needs, with abundant windows and natural light, a cozy woodstove and an eye-catching custom wood staircase. Down a few steps you will be in the original cottage portion of the home, where the kitchen, living and dining area are anchored by a gas fireplace and focus out the large picture windows to that spectacular view of the lake and private backyard oasis. There are two bedrooms, a full bathroom, a large pantry, and access to the 20'x30' oversized garage (laundry) from this level. Upstairs you will find three large bedrooms. The primary suite is enhanced by a dormer window with sitting area and private balcony; adding just the right amount of charm to such a large space. The private balcony faces west over the lake and towards those breathtaking sunsets this area is known for. This is a perfect spot to enjoy your morning coffee or read a book on a long summer day. One other bedroom upstairs also offers a lake view, while the third has the charm and whimsy of the matching dormer window seat that is also featured in the primary. A spacious 4-piece bathroom and den/office space on the landing round out the upper level. You will note the majority of this living space in this home overlooks the lake and the tranquility of the backyard, with its extra-large deck and natural garden beds. Spend your days enjoying the sandy beach that is right in your own backyard. From this prime location, you can swim walk for miles along the sandy shoreline, or take advantage of the boat club, tennis court and playground - all within walking distance. Truly a unique home in a picture-perfect location! (id:58159)
Royal LePage Exchange Realty Co.
557 Market Street
Saugeen Shores, Ontario
Welcome to 557 Market Street, a charming and updated home nestled on a desirable corner lot in the heart of Port Elgin. Perfectly positioned within walking distance to local shops, schools, and amenities, this property offers convenience, comfort, and long-term potential. Ideal for families, retirees, or savvy investors, this home features a main floor bedroom and laundry offering ease of living without compromising on space. Recent updates include a high-efficiency natural gas furnace and central air system (2022), as well as a fully owned hot water tank for added peace of mind. The electrical system has been upgraded throughout, including the removal of all knob and tube wiring and modernized service to accommodate a potential second unit. Thinking of future expansion? Engineered drawings are available to add a double car garage with living quarters above perfect for extended family, rental income, or a private workspace. Additional highlights include a natural gas BBQ line for outdoor entertaining, a bright and functional kitchen, and a spacious yard on a quiet street with mature trees. Don't miss this opportunity to own a move-in ready home with flexible living options and exciting growth potential in one of Saugeen Shores most vibrant communities. (id:58159)
Royal LePage Exchange Realty Co.
70 Applewood Boulevard
Kincardine, Ontario
Step inside this fully updated mobile home in Woodland Park community of Inverhuron. The owner has spared no expense during this renovation, all work has been completed with functionality, design and durability in mind. From top to bottom, you will notice nice new luxury vinyl plank flooring, fresh paint, window coverings, light fixtures, a custom kitchen sold with stainless steel appliances (new in 2025), a 3pc washroom with walk in shower & stackable washer and dryer plus 2 large bedrooms both with closets. The home has a forced air propane furnace (2023) and central air conditioning (2024) which are notable upgrades you don't always find in units like this. The home has a metal roof, hot water tank (2025), vinyl windows and vinyl sided exterior, a large deck (approx 370 sqft) with pergola, 2 sheds and many mature trees/landscaping. This home could be an ideal "cottage", investment if you're working locally and need a place to hang your hat through the week or if you're planning on retiring near Lake Huron! Inverhuron is located between Kincardine & Port Elgin along the shoreline with Woodland Park being approx. 2 blocks from the lake and trails! Inverhuron Provincial Park is just down the road and local convenience store/restaurant just down the road. Qualified Buyers are encouraged to look into financing options available under CMHC's CLIP Program (Chattel Loan Insurance Program) with as little as 5% down. This home is on leased land, the monthly fee will be $642 for the next owner which covers your water, septic, land lease fee, snow removal of private roadways within the community and grass cutting of common areas. Owners are responsible for maintenance of their home, hydro, propane, wifi/telephone/cable, snow removal of their driveway and lot grass cutting. If you're in search of a turn key & affordable option, you have found it! (id:58159)
Royal LePage Exchange Realty Co.
248/250 Bruce Road 23 Road
Kincardine, Ontario
DREAM! This custom-built Oke Woodsmith estate sitting on private 9.5 acres with breathtaking panoramic views of Lake Huron just minutes from town, stunning landscaping & rural feels surrounding the home. The home offers 5 spacious bedrooms & 4 bathrooms, loaded with features you have to see to believe. You enter through a grand foyer that leads into a bright and open living/dining area with vaulted ceilings & a super energy-efficient ceramic heating system called a Kachelofen. The updated eat-in kitchen boasts stainless steel appliances and granite countertops, perfect for cooking & entertaining. On the other side of the home, another large family room is centred around the stone fireplace. The main floor bedroom suite includes a large ensuite and private access to the indoor heated pool/spa space. Speaking of the pool, this is a true highlight! Overlooking the famous Lake Huron sunsets & featuring a built-in swim current system, climate control via a Dectron unit, sauna, and a convenient two-piece bathroom. Upstairs, you'll find three generously sized bedrooms & full bathroom. Travel down to the lower level to find your own wine cellar, games and recreation room, additional guest room and loads of storage. The whole house is heated & cooled using two ground source geothermal units, alongside the Kachelofen & Dectron systems. Additional features include an ICF foundation, Cement Tiled Roof, Pella windows, exterior copper accents, irrigation system, solid wood interior doors, landscaping lighting & lampposts, multiple breathtaking asphalt laneway access and sooo much more. Additionally, a beautifully renovated 1,300sf Second Home/Guesthouse with 3 bedrooms & 2 bathrooms, heated & cooled with a ductless wall unit as well as a wood fireplace. Properties like this don't come around often and could make an excellent wedding venue, spa retreat or whatever else you can imagine. A chance to own one of Kincardine's true real estate masterpieces. (id:58159)
Royal LePage Exchange Realty Co.
357 Tyendinaga Drive
Saugeen Shores, Ontario
Your Private Golf Side Getaway! A retreat near the end of a quiet, dead-end street in beautiful Saugeen Shores. This charming 2-bedroom, 2-bathroom home offers a rare opportunity to back directly onto the lush greens of the Southampton Golf Course. Perfect for morning walks or spontaneous afternoon tee times. Inside, you'll find a bright and functional layout, soaring ceilings, ideal for relaxed living or weekend getaways. The oversized heated garage is a standout feature - fully wired with 220 amp, perfect for hobbyists, outdoor enthusiasts, or anyone needing extra storage space for tools, toys, or recreational gear. Outside, enjoy the sunshine on your expansive South facing deck. The large lot offers a fenced in dog run and continues backing onto the Golf Course. With mature trees, peaceful surroundings, and no through traffic, this location offers both privacy and a sense of community. Whether you're looking to downsize, retire in style, or invest in a low-maintenance home with unbeatable golf course views, 357 Tyendinaga Drive delivers. This is relaxed Southampton living done right. (id:58159)
Royal LePage Exchange Realty Co.
649 Lloyd Street
Saugeen Shores, Ontario
Don't miss out on this amazing opportunity! This immaculately maintained semi-detached home boasts a spacious 1,900 sq. ft. of living space spread over two levels, making it an ideal option for first-time buyers, retirees, or as an income property. Located just a short stroll away from Walmart, the new LCBO, and a host of other local amenities, this property is perfectly situated. The home sits on a generous corner lot, providing an expansive double-wide concrete laneway, ample green space, and both front and back decks. Step inside the front door to discover a practical layout on the main floor, featuring a bright and airy living room, a sleek and tidy galley kitchen complete with a coffee bar for storage, two bedrooms, and a four-piece bathroom. The finished lower level offers endless possibilities, currently consisting of a spacious rec room, a third bedroom, a three-piece bathroom, laundry facilities, and additional storage. With a separate entrance, this lower level could easily be converted into a separate unit, thanks to the R2 zoning. The home features a combination of ductless heating and cooling, a natural gas fireplace, and baseboard heating, with a new roof installed in 2018. The sand-point well system ensures that the lawn is always looking its best, while the detached shed offers additional storage space. This turn-key home is the one you've been waiting for! (id:58159)
Royal LePage Exchange Realty Co.

