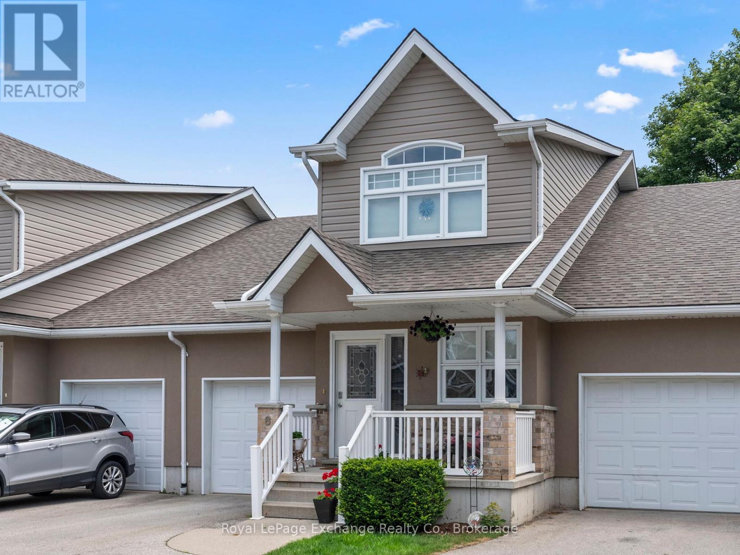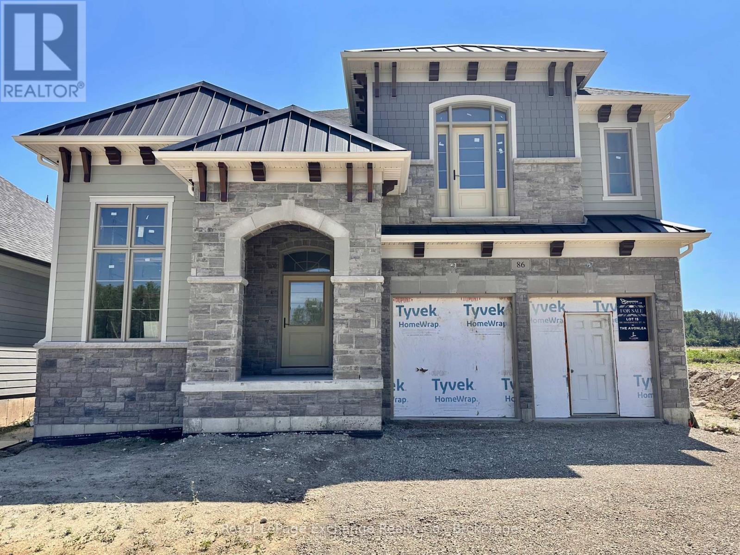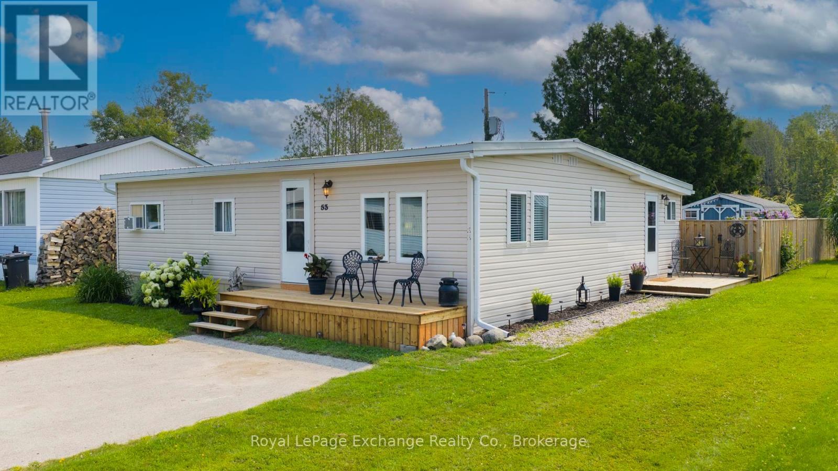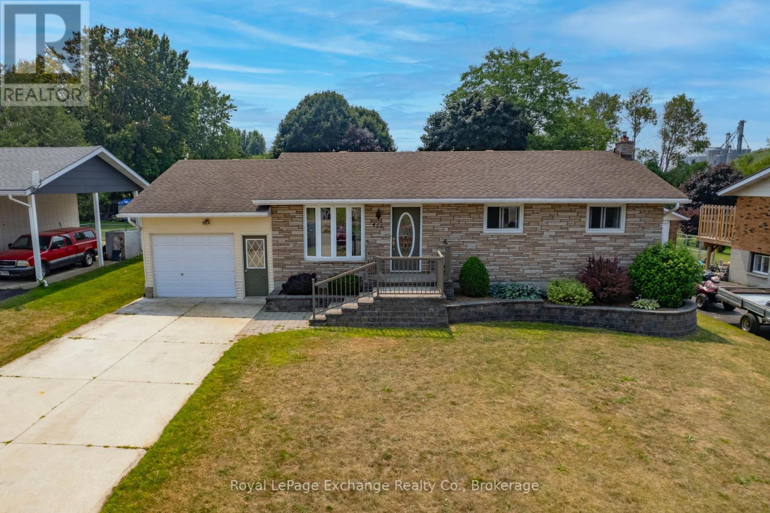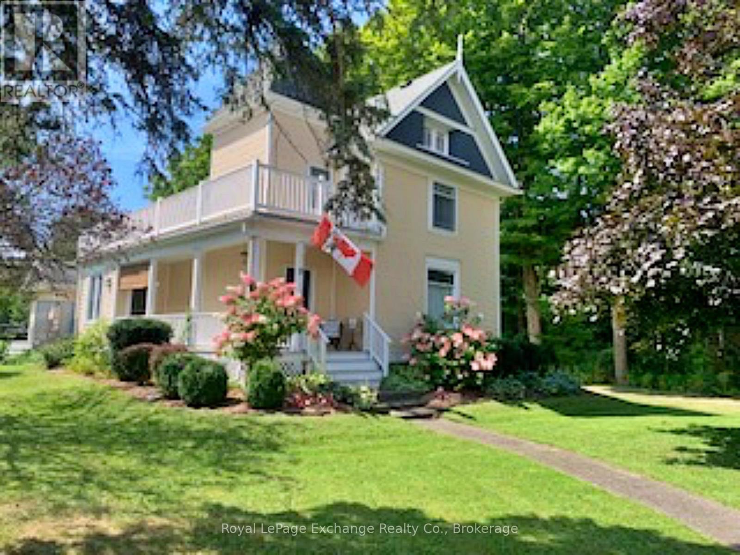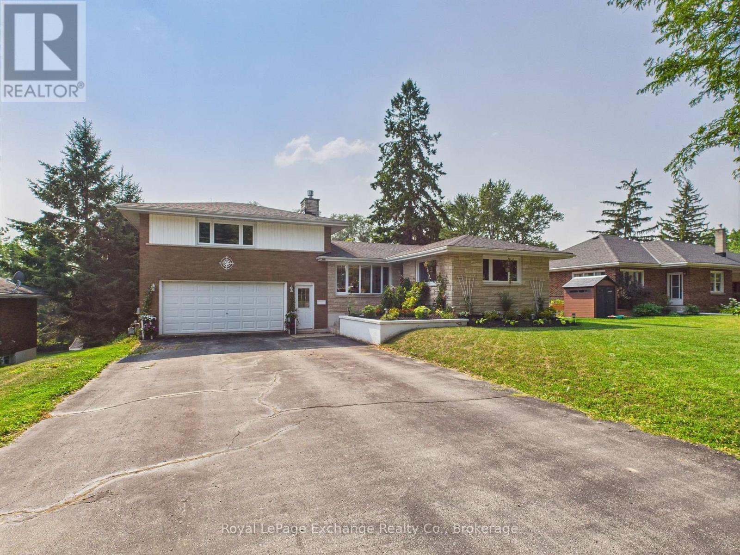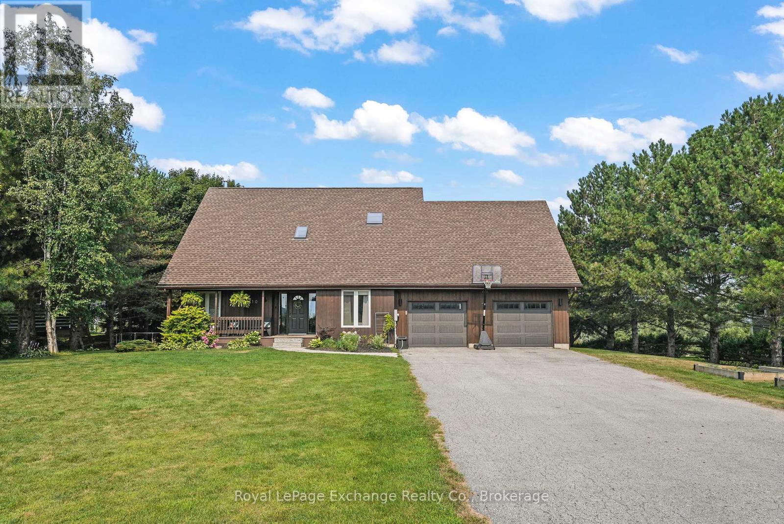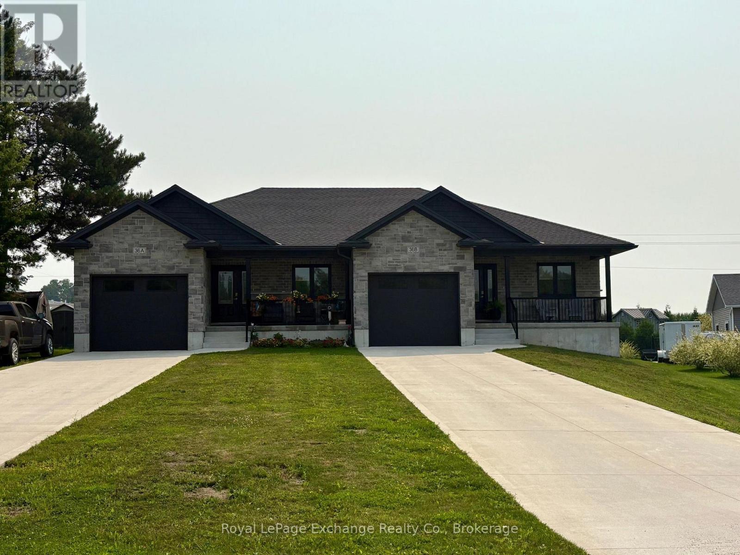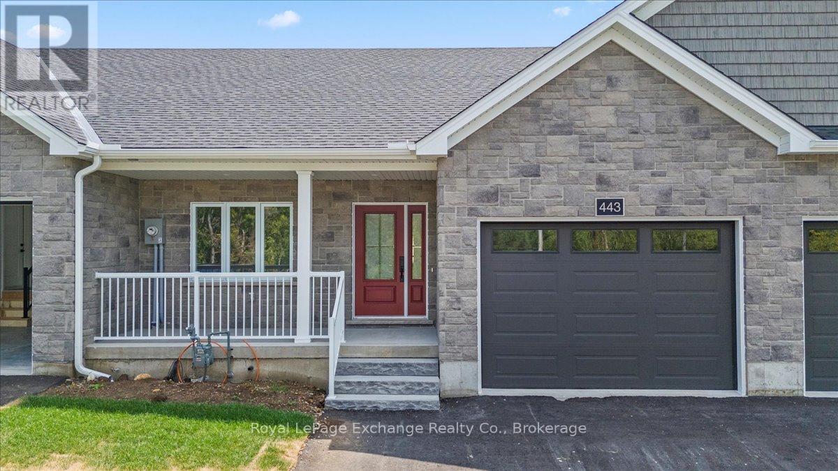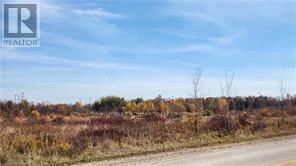8 - 433 Queen Street
Kincardine, Ontario
Welcome to your Kincardine dream home located in this fully established condominium complex 2 blocks from Lake Huron. With many festivals, markets and other summer events this is a great place to call home. This unit offers a single attached garage, an open concept kitchen with generous cupboard and counter space, dining and great room with patio doors leading to the largest deck in the complex. The great room area with propane fireplace offers a tremendously spacious feeling with its vaulted ceilings and the oak railings over looking the great room. The primary bedroom is spacious with a walk-in closet and 5 piece ensuite. Finishing off the main floor is a conveniently located laundry area designed for a stacker unit. The loft area with its oak stair case and railings offers a great place to get away from it all and quietly enjoy a book or work in your home office. The loft offers overnight guests plenty of space and their own private suite with its own full size bedroom and full bathroom complete with plenty of closet space. The full unspoiled basement allows for storage or your vision to finish it to your taste. Upgrades include propane furnace 2025; hot water heater 2023 and granite countertops in the kitchen. This unit is move in ready and a pleasure to show. (id:58159)
Royal LePage Exchange Realty Co.
86 Inverness Street N
Kincardine, Ontario
Welcome to the "Avonlea," an exquisite 4-bedroom home currently under construction, waiting for it's new owner to choose final finishes. Nestled in Kincardine's desirable Seashore Community, this residence faces west, providing unobstructed breathtaking views of Lake Huron sunsets, which you can savor from your inviting portico. Spanning 3,005 sq. ft., this remarkable home by Mariposa Homes perfectly blends modern living with elegance. Its stunning exterior features tasteful stone, James Hardie siding and corbel detailing, while the interior boasts an open-concept layout that seamlessly connects the living, dining, and beautifully crafted kitchen with an island, walk-in pantry and chef's desk. The main floor is flooded with natural light thanks to an abundance of windows and doors, and a cozy fireplace enhances the living area. Entertain in style under the loggia off the breakfast/kitchen, seamlessly extending your living space. Enjoy the luxury of hardwood flooring on both the main and upper levels, complemented by 9-foot ceilings and 8-foot doors throughout. The front foyer leads to a spacious office/den with soaring ceilings and bright, west facing windows. The main floor also features a convenient 2-piece bath off the foyer and a mudroom that leads directly from the two-car garage. Retreat to the primary bedroom on the second level, which offers a spacious walk-in closet and a lavish 5-piece ensuite complete with a soaker tub and shower. The second bedroom includes its own 3-piece bathroom, while the third and fourth bedrooms share access to a 5-piece bath. As an added bonus, the fully finished lower level will provide a spacious family room and another bathroom. This stunning home fronts onto an access lane that leads directly to the beach, park and scenic walking trails, making it an ideal location for outdoor enthusiasts. Dont miss your chance to own this elegant, fully finished new home and schedule a viewing today! (id:58159)
Royal LePage Exchange Realty Co.
53 Maplewood Boulevard
Kincardine, Ontario
Located in desirable Inverhuron and only minutes from Kincardine, this well-maintained and tastefully decorated 4-season home offers ample space and privacy for peaceful living. This double-wide trailer feels more like a sprawling bungalow, with three bedrooms, an updated bathroom (2021), two spacious living rooms, and plenty of storage. The sunroom in the fully-fenced backyard is a whimsical space to enjoy long summer days and fresh air without the bugs. The park-like backyard is beautifully landscaped and includes a deck and two storage sheds (one set up like a workshop complete with electricity). Metal roof, upgraded insulation, two newer propane furnaces and a newly spray-foamed crawlspace offer energy efficiency and peace of mind. This location is within five minutes of the pristine sandy beach, Inverhuron Provincial Park beach, and only a short drive to Bruce Power. Leased land monthly fee of $642 includes water, septic, snow removal on the private roadways within Woodland Park, and common area lawn maintenance. Make this turnkey dwelling your new cottage, year-round residence or a comfortable 'home away from home' while you work at Bruce Power. Furnishings are negotiable too! (id:58159)
Royal LePage Exchange Realty Co.
426 Elgin Street
Huron-Kinloss, Ontario
Charming 4-Bedroom Bungalow with In-Law Potential. Welcome to this clean and well-maintained 4-bedroom bungalow, perfectly located in a desirable neighbourhood close to parks, amenities, and just steps from the local public school an ideal spot for families. Inside, the home offers a bright & functional, main floor featuring newer appliances, air conditioning, and large windows that bring in plenty of natural light. You'll love the sunroom overlooking the well-kept back yard, perfect place to enjoy the morning coffee or casual entertaining.The lower level boasts a good sized recreation room complete with a cozy fireplace, making it a perfect spot for gatherings, movie nights, or a kids play area. Plus, with side access to the basement, theres excellent potential to create a second unit or in-law suite for extended family or rental income.Additional highlights include an attached garage, a bonus workshop for projects or extra storage, and excellent curb appeal that enhances the property's warm and welcoming vibe .A fantastic opportunity for homeowners and investors alike this home checks all the boxes! (id:58159)
Royal LePage Exchange Realty Co.
8 Queen Street
Huron-Kinloss, Ontario
Exquisitely Updated Victorian Home: Welcome to 8 Queen St., a stunning masterpiece beautifully blends historical appeal with modern amenities. This Century Home, built originally in 1890 and complemented by a recent addition, boasts many modern updates and an attractive facade highlighted by a striking turret, two upper and lower wrap-around porches, newer vinyl siding with elegant cedar shake accents. Step inside to discover a bright and airy atmosphere, featuring a spacious open-concept dining room with a bay window alcove, a living room perfect for both relaxation and entertaining and knotty pine flooring. Central Air will keep you cool. Or - enjoy the warmth of a propane fireplace in the cooler months and efficient forced air gas heating year-round. The well equipped kitchen, breakfast nook and large pantry offers everything - even a garburator. The basement supplies abundant storage and work space. The foundation is beautiful stone and in excellent shape. With three-quarter acres of landscaped lot, this property offers privacy while still being conveniently located just a short stroll from downtown and local community services. The wrap-around porch (27') and balcony (40') plus two patios invite you to soak in the surroundings, making them ideal spots for morning coffee or evening gatherings. Additionally, the property includes a single detached garage and two practical outbuildings - a vintage outbuilding (24'X20') and a garden shed - that provide ample storage or project space. Experience the perfect blend of classic elegance and modern living in this exceptional property. Don't miss your chance to call 8 Queen St. your new home! (id:58159)
Royal LePage Exchange Realty Co.
176 Diagonal Road
North Huron, Ontario
Welcome to 176 Diagonal Road, Wingham, an oversized side split offering exceptional comfort and versatility on a spacious 0.403-acre lot. With 2,296 sq.ft. of finished living space, this charming residence features four generous bedrooms (three above grade) and three practical bathrooms, a 3-piece, a 4-piece, and a 2-piece, catering perfectly to family living and guests. The expansive eat-in kitchen, complete with abundant cupboard space, is perfect for both daily meal preparation and casual family dining. Adjoining the kitchen and dining area is a dedicated grilling deck, just the right spot to fire up your barbecue and enjoy outdoor cooking, maximizing convenience without taking up extra yard space. Inside, the welcoming living room provides a cozy setting with its electric fireplace, while downstairs, a stunning 26x21 rec room with a natural gas fireplace offers the ultimate space for movie nights, hobbies, or relaxed gatherings. A walkout basement extends your living space to a large deck overlooking the fully fenced rear yard, creating a private outdoor sanctuary that backs onto tranquil green space ideal for children, pets, gardening, or simply unwinding. The primary bedroom boasts a spacious walk-in closet, and the main bathroom is appointed with a large tub and a walk-in tile shower for added comfort. Storage solutions abound throughout the home, and a double-wide asphalt driveway ensures ample parking for family and visitors. Recent updates, including a new furnace and central air system (2019), deliver worry-free, year-round efficiency. Located close to Winghams' excellent schools, hospital, community centre, and beautiful parks, this welcoming property combines space, privacy, and the vibrancy of a family-friendly community. Experience the outstanding value and inviting lifestyle of 176 Diagonal Road today! (id:58159)
Royal LePage Exchange Realty Co.
810 Troy's Trail
Huron-Kinloss, Ontario
Welcome to this stunning 4-bedroom, 3-bathroom Lake Huron view home, where breathtaking sunsets and resort-style living await. The showstopper of this property is the custom saltwater pool and spa, completed in 2023 by Cenote Pools & Landscaping. Featuring a Latham Olympia 12 fibreglass pool and Latham Royal Spillover Spa, this private backyard oasis is equipped with a 250,000 BTU heater, offering extended seasonal use and ultimate relaxation. Inside, the main floor offers a thoughtfully designed layout with an open-concept kitchen, dining, and living area all taking full advantage of the incredible lake views. The living room features a cozy natural gas fireplace, perfect for cooler evenings. A spacious main-floor bedroom with convenient bathroom access adds flexibility for guests or multi-generational living. The main-floor laundry room could easily be converted back into a second main-floor bedroom or a private office. Upstairs, the primary suite is a true retreat, complete with a luxurious 5-piece ensuite and sweeping lake views through oversized west-facing windows. An additional upper-level bedroom rounds out the second floor. The finished basement, completed in 2022, provides even more living space with a comfortable family room, exercise area, a 4th bedroom, a modern 3-piece bathroom, and a utility/storage room. Recent upgrades include the heated saltwater pool and spa in 2023, basement finishing in 2022, and new kitchen appliances including a rangehood and dishwasher installed in 2023. Natural gas lines are already connected to the furnace, fireplace, and pool heater, with hookups ready for future use at the kitchen stove, deck BBQ, and hot water tank. Attached garage (28'x28'). This exceptional property offers year-round comfort, luxurious features, and front-row seats to unforgettable Lake Huron sunsets. Recent appliance upgrades include GE Cafe induction stove (2023), Bosch dishwasher (2023). (id:58159)
Royal LePage Exchange Realty Co.
014062 Bruce County Rd 10
Brockton, Ontario
This captivating country property, located in close proximity to town, boasts exceptional outdoor charm. The two-story residence features a wrap-around front and side verandah, offering picturesque views and an array of perennial beds. The property is further enhanced by a refreshing pool, providing an ideal setting for summer relaxation. Inside, the home showcases an open-concept kitchen and living area with terrace doors leading to a spacious sundeck that overlooks a fully decked, above-ground pool. The main floor encompasses a formal dining area, laundry facilities, a convenient 2-piece powder room, a den or office space, and access to the double garage. Upstairs, four generously sized bedrooms await, including a large master suite with walk-in closets and an ensuite access to the main 4-piece bathroom featuring a corner soaker tub with jets and a separate shower. The lower level accommodates recreation and utility rooms with ample storage. This property is well-suited for a small hobby farm, business or luxurious country living at its finest. Offering a harmonious blend of comfort and practicality. Surrounded by mature trees that provide privacy and a tranquil setting, the expansive 5 acre backyard is perfect for hosting family gatherings, barbecues, or relaxing in the sun. Detached shop offers many possibilities with loft above and expansive space for all your activities measuring 48' x 30' lots of room for hobbies, storage and creative projects. The nearby town of Hanover provides essential amenities, including grocery stores, schools, charming cafe, and boutiques, ensuring convenience at your fingertips. Whether seeking refuge from urban life or a serene retreat to raise a family, this country estate is a cherished find. Its fusion of modern amenities and rustic allure creates an idyllic setting for creating cherished memories. (id:58159)
Royal LePage Exchange Realty Co.
36 Jordan Crescent
North Huron, Ontario
Presenting 36 Jordan Crescent, Belgrave, a remarkable, fully bricked bungalow-style duplex built in 2022, offering a rare blend of modern design and practical versatility for investors, extended families, or anyone seeking both space and privacy with low-maintenance rural living. This side-by-side duplex provides two self-contained units, each featuring 1,250 square feet of well-appointed above-grade living space and an expansive 1,100 square feet of finished basement. The open-concept main floor highlights an updated kitchen with stainless steel appliances and seamlessly flows into a bright, comfortable living area ideal for entertaining or relaxing evenings at home. The spacious primary bedroom on the main level includes double closets and a private three-piece ensuite, while a four-piece bathroom off the main living space offers convenience for guests. Both units come with individual laundry facilities and a front office that inspires productivity for remote work and can easily adapt to serve as a fourth bedroom. Downstairs, the finished basement extends the living space with a large recreation room, two additional bedrooms, and another three-piece bathroom, delivering flexibility for families or overnight guests. Further amenities include a single-car garage per unit, a covered front porch, separate rear decks for private outdoor enjoyment, and a concrete single-wide driveway. Every detail ensures comfort and efficiency, from individual natural gas furnaces and central air conditioning to separate utility meters, septic tanks, and water lines for each unit, offering autonomy and peace of mind. Relax in tranquil Belgrave, with Wingham just 10 minutes away, Blyth 8 minutes, and easy drives to Goderich and Lake Huron's sandy beaches (30 minutes) as well as Bruce Power (50 minutes). Experience contemporary style, rural charm, and exceptional flexibility. 36 Jordan Crescent is ready to welcome a new generation of homeowners or discerning investors. (id:58159)
Royal LePage Exchange Realty Co.
85435 Mcdonald Line
Ashfield-Colborne-Wawanosh, Ontario
Welcome to 85435 McDonald Line, a stunning lakefront bungalow in a peaceful Ashfield-Colborne-Wawanosh community. This exceptional property boasts 80.53 feet of sandy shoreline on the crystal-clear waters of Lake Huron, offering a rare opportunity to experience lakeside living at its finest. Whether you're seeking a serene family home or a charming cottage retreat, this residence delivers comfort, space, and breathtaking views in every season. Step inside to discover an inviting open-concept layout, where the dining room seamlessly flows into the living room. Vaulted ceilings and expansive windows fill the space with natural light and showcase sweeping views of Lake Huron, creating an airy and uplifting atmosphere. The living room and primary bedroom both offer views of the lake, perfect for enjoying morning sunrises or evening sunsets from the comfort of your home. The main floor features three spacious bedrooms and a well-appointed bathroom, providing ample accommodation for family and guests. Downstairs, the fully renovated basement expands your living options with two additional bedrooms, a modern full washroom, and a bright, airy recreation room with stylish updated vinyl flooring- ideal for movie nights, games, or quiet relaxation. Step outside onto the rear deck to take in panoramic lake views or follow your private steps down to the quiet, sandy beach for a swim or leisurely walk. The property is equipped with a septic system, community well, propane forced air heating, and central air conditioning, ensuring year-round comfort and convenience. With its five bedrooms, two bathrooms, and flexible living spaces, this home is perfectly suited for large families, entertaining, or hosting guests. Enjoy the tranquility of a quiet beach community while being just a short drive from local amenities. Don't miss your chance to own this slice of Lake Huron paradise- 85435 McDonald Line is ready to welcome you home. (id:58159)
Royal LePage Exchange Realty Co.
443 Park Street W
West Grey, Ontario
Now is your chance to own a brand new townhome, recently completed by reputable local builder Candue Homes. Centrally located in the peaceful community of Durham, this home combines modern design with quality craftsmanship and convenient main-level living. From the moment you arrive, you'll appreciate the paved driveway, full-sized garage, two private porches, and both front and back yard space. Inside, the main level offers an open and airy layout featuring a bright kitchen with custom cabinetry and stone countertops, a welcoming dining and living area, a dedicated laundry space, two spacious bedrooms, and a full 4-piece bathroom.The fully finished lower level extends your living space with a comfortable rec room, an additional bedroom with walk-in closet, a second bathroom, and plenty of storage and utility space. With brand new appliances included, 9 ceilings, and the reassurance of a 7-year Tarion Home Warranty, this home truly is the complete package. This is the last unit available on Park Street W - book your private showing today and discover all that it has to offer. (id:58159)
Royal LePage Exchange Realty Co.
Pcl 5-1 Albert Street W
Kincardine, Ontario
First time offered for sale over 33 acres of land close to Bruce Power and the Industrial park. Buyer to due Diligence current zoned ECI1-. Zoning on page 163 of Kincardine zoning by-law (id:58159)
Royal LePage Exchange Realty Co.

