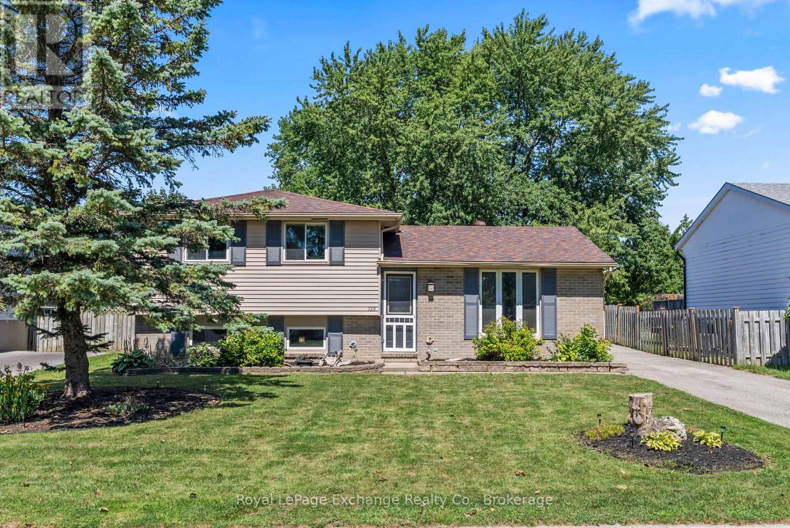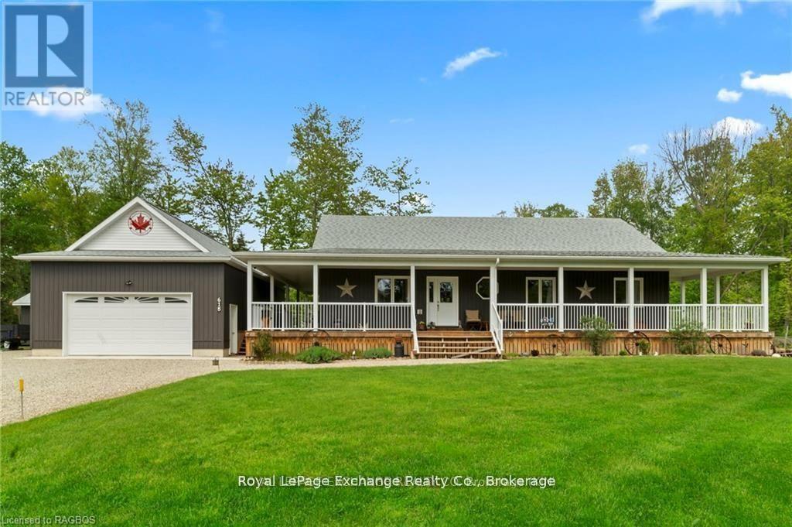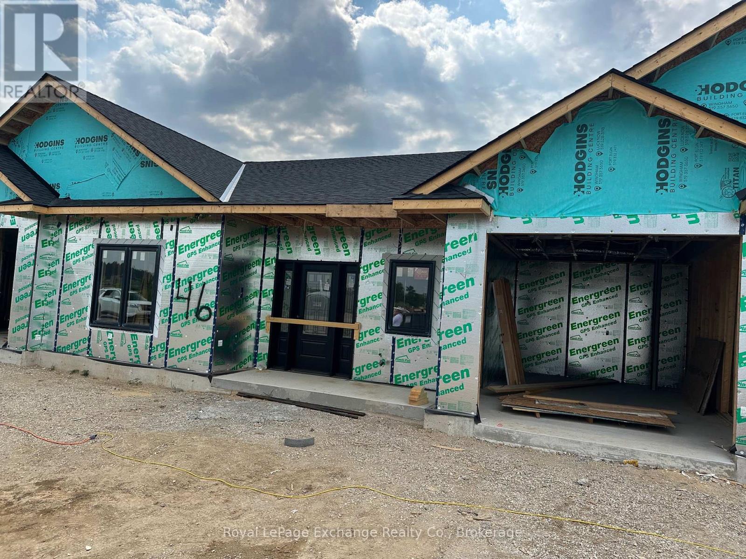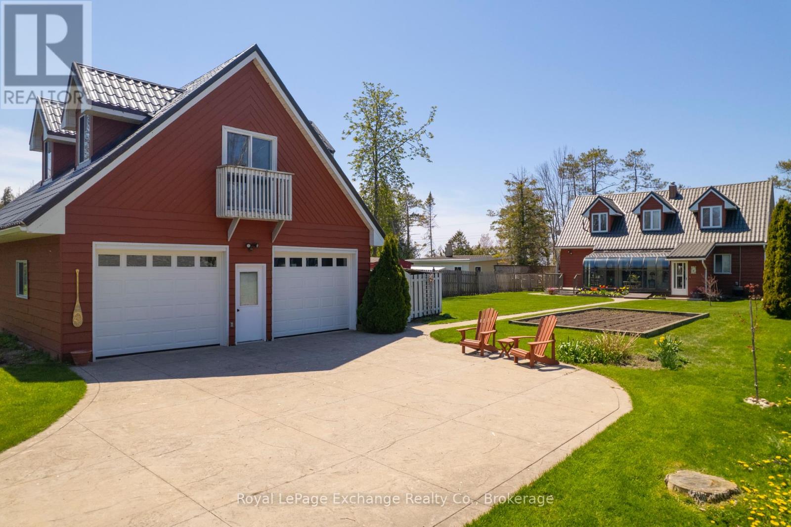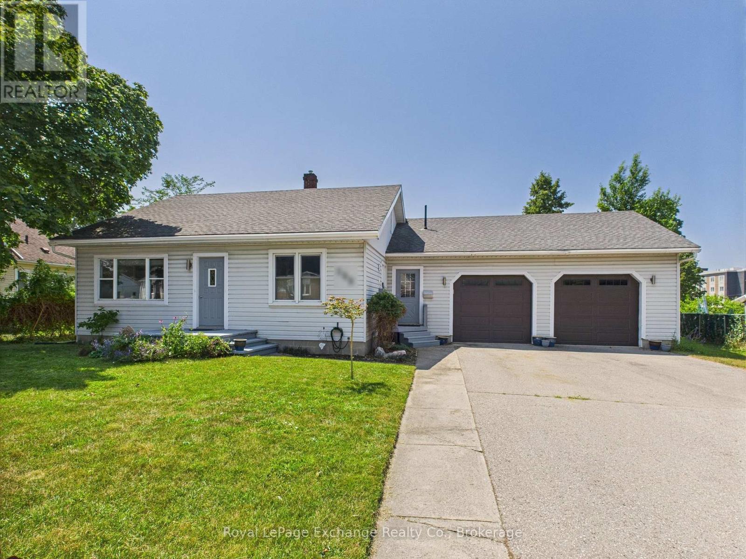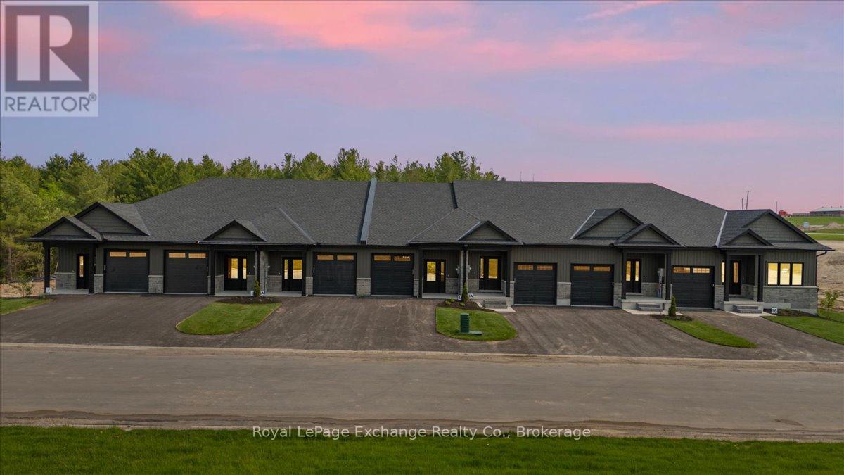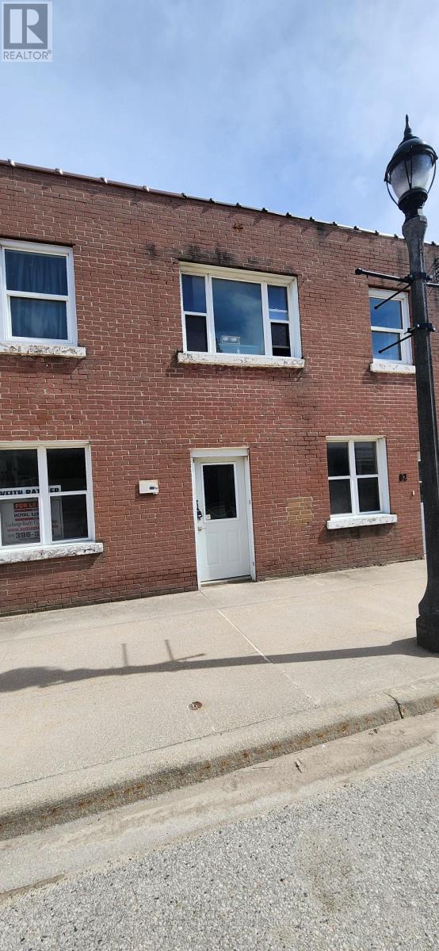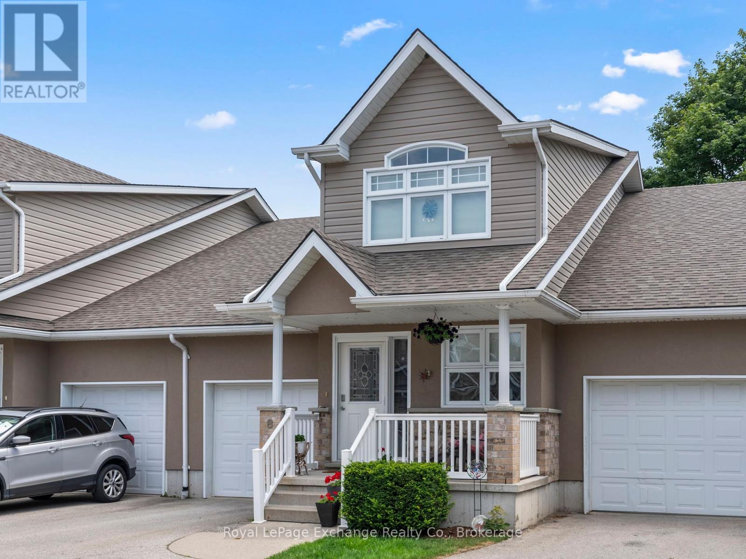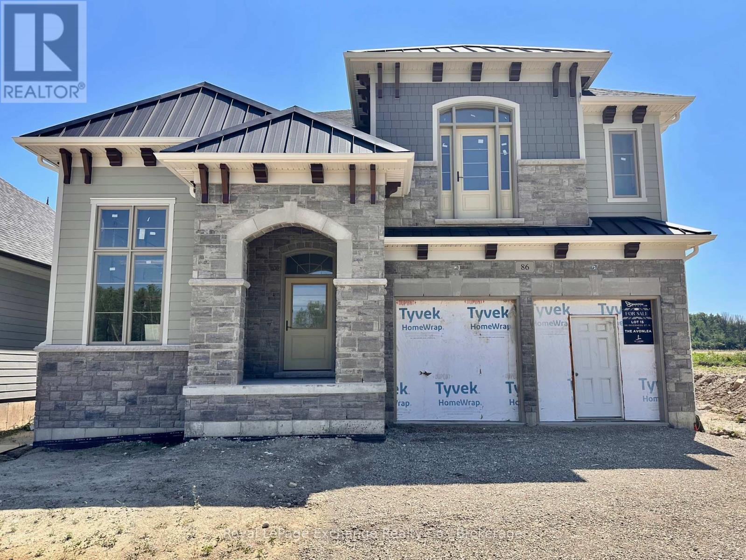348 Stickel Street
Saugeen Shores, Ontario
Now Offered under $800,000! Your dream bungalow awaits! This beautifully updated raised bungalow combines charm and modern living on a lush, private lot surrounded by mature trees. With 3+1 spacious bedrooms and 2 bathrooms, theres plenty of room for family, guests, or your next big idea. You'll love the incredible curb appeal and the stunning new kitchen, thoughtfully designed for both style and functionality. Inside, enjoy sun-filled, open living spaces and tasteful finishes that feel warm and welcoming from the moment you walk in. Everyday living is a breeze with the attached two-car garage offering convenient basement access. Outdoors, entertain or unwind on the expansive multi-tiered deck with a charming gazebo, perfect for summer gatherings. The fully fenced backyard is wired for a hot tub and provides peace of mind for kids and pets. Additional highlights include a sand-point irrigation system, a storage shed for all your tools and toys, and mature landscaping that adds privacy and a peaceful setting. This move-in ready home delivers comfort, style, and fantastic indoor-outdoor living in a sought-after neighbourhood. Don't miss your chance to make this exceptional property your forever home. (id:58159)
Royal LePage Exchange Realty Co.
759 Palmateer Drive
Kincardine, Ontario
Everything you need, nothing you don't - that's 759 Palmateer Drive, a well-kept side split in one of Kincardine's most family-friendly neighbourhoods. The upper level features three comfortable bedrooms and a full 4 piece bathroom, creating a private space for the whole family to unwind. On the main floor, you'll find a bright living room and functional kitchen that keep the heart of the home connected. The lower level adds even more living space with a full-sized rec room, an additional bedroom, a second bathroom with laundry, and access to a huge crawl space for all your storage needs. Step outside to enjoy the detached garage -- perfect for parking, storage, or even a workshop -- and a fully fenced spacious backyard thats ideal for kids and pets. Recent updates include a new owned water heater and an efficient electric heat pump for year-round comfort. Close to schools, groceries, and just 5 minutes from the beach, this affordable home truly checks all the boxes. Have a look for yourself, book your showing today! (id:58159)
Royal LePage Exchange Realty Co.
615 Cayuga Crescent
Huron-Kinloss, Ontario
Welcome to this charming 3 bedroom bungalow located in the peaceful village setting of Point Clark. Situated on a dead-end cul-de-sac, this beautiful 8 year old home offers a serene and private setting, perfect for those seeking tranquility. Upon entering the home, imagine relaxing on the 130' of covered deck space, then you will be greeted by an open concept layout, creating a spacious & inviting atmosphere. The open kitchen, dining room, dinette and living room offer an entertainers delight. With an abundance of cabinetry, large working island with quartz and concrete countertops making it a chefs delight. Impressive ensuite bathroom with double sinks and large walk in shower, conveniently located off the primary bedroom with a large walk-in closet with custom made barn door. Whether you envision a home gym, a play area for the kids, or a cozy entertainment space, the full unspoiled basement provides ample room to bring creative ideas to life. For car or woodworking enthusiasts you will be pleased to know that this property includes a detached double car garage with an attached workshop. The home features in-floor heat throughout the main floor, basement and workshop. This additional space allows you to indulge in your hobbies or provides ample storage for your vehicles and equipment. The exterior of the house boasts immaculate landscaping, creating a visually appealing and well maintained curb appeal. The yard is thoughtfully designed, making it a perfect space for outdoor activities, gardening (which if fully fenced to avoid wild life) or simply to enjoy the fresh air. Another major bonus is the location to the beach/lighthouse and marina. Imagine taking leisurely strolls along the shoreline, enjoying the sunsets, and embracing the natural beauty mother nature surrounds you in. (id:58159)
Royal LePage Exchange Realty Co.
46 - 1071 Waterloo Street N
Saugeen Shores, Ontario
Embrace the lifestyle of modern living in this stunning bungalow 2 bedroom 2 bath townhome, interior unit with almost 1400 sq. ft of living space being offered by Camden Estates. The exterior features a striking combination of stone and black accents, that stands out in any neighbourhood. An open-concept layout adorned with luxury vinyl flooring throughout. The main living area is thoughtfully illuminated with pot lights. A beautiful tray ceiling add a touch of refinemen , enhancing the spacious feel of the 9' ceilings throughout. At the heart of this bungalow is a designer kitchen featuring a large island, coordinated pendant lighting, and quality cabinetry. In addition, the kitchen features a pantry and a convenient walkout to a west facing private patio providing the perfect setting for outdoor dining and relaxation. The Primary suite is a luxurious retreat complete with a generous walk-in closet and stylish 3 pc bath with beautiful black accents. The second bedroom is amply sized with a double closet and a large window for natural light. A beautifully designed 4 pc bath serves as a perfect complement, ensuring that guests have ample space to unwind. As a Vacant Land Condo you get the best of both worlds -- you own your own home and land/lot. Enjoying lower condo fees -- pay only for shared spaces like roads, street lights and garbage/snow removal. This luxurious slab on grade townhome offers not only a beautifully designed interior but also an enviable location. Reach out to your Realtor today, while you are still in time to choose your colours and finishes! (id:58159)
Royal LePage Exchange Realty Co.
185 Huron Road
Huron-Kinloss, Ontario
Nestled in the heart of the sought-after Point Clark community, this charming lakefront home offers the perfect blend of curb appeal, functionality, and opportunity to make it your own. Set on a stunning property with breathtaking views of Lake Huron, this clean and tidy 2-bedroom residence is thoughtfully equipped with everything you need including natural gas forced-air heating and cooling, a Generac generator, and updated bathrooms and bedrooms.Enjoy the bright and airy solarium room, where you can soak in the morning sun, or enjoy the lake vistas from your main living space. Large patio doors seamlessly connect the indoors to the back deck-ideal for entertaining or relaxing while taking in the stunning sunsets over the water. The ready-to-use gardens & manicured lawn add a touch of tranquility and are perfect for those with a green thumb. A large detached shop provides ample space for hobbies or storage, with an upper-level area that offers additional living space or the perfect setup for a future work-from-home office. The property also features a concrete laneway for easy access and parking.This exceptional home is a rare opportunity to experience lakeside living at its finest in one of Point Clarks most desirable locations. (id:58159)
Royal LePage Exchange Realty Co.
313 Arnaud Street
Arran-Elderslie, Ontario
NEW PRICE - Discover Paisley Pines an affordable, high-end townhome community where style, comfort, and convenience come together. Just 2 hours from the GTA and 25 minutes to Bruce Power, these beautifully finished bungalows offer spacious layouts, large yards, and rare walkout basements perfect for families, professionals, or anyone craving a peaceful lifestyle. Step through your covered front porch into a bright, open-concept living space featuring sleek modern finishes, a cozy fireplace, and a private balcony overlooking lush forest views. The gourmet kitchen flows seamlessly into the dining and living areas, making entertaining a breeze.Retreat to your primary suite with a walk-in closet and spa-inspired ensuite. Downstairs, the sun-filled lower level boasts 9' ceilings, a large family room, two extra bedrooms, and a full bath ideal for guests, kids, or your dream home office. The walkout leads to your covered patio and generous backyard, blending indoor and outdoor living. Paisley Pines is steps from the Saugeen River and close to everything you need. Whether you're downsizing or buying your first home, this is small town living elevated. Economically heated with a forced air heat pump furnace along with central air cooling. Opportunity to upgrade your yard space with the builder; add stairs from main floor covered deck, and/ or fence in your spacious yard. Book a private Tour Today! (id:58159)
Royal LePage Exchange Realty Co.
152 Bayfield Road
Goderich, Ontario
Welcome to 152 Bayfield Road, Goderich a beautifully updated and thoughtfully designed family home offering 1,464 square feet of comfortable above-grade living space. This inviting residence boasts four generous bedrooms and three bathrooms, including two stylish 3-piece en-suites, one conveniently located on the main floor and another as part of the serene second-floor primary retreat. Upstairs, the spacious primary bedroom provides a true getaway, complete with its private en suite and access to a large bonus room, perfect for a dream walk-in closet, home office, or cozy lounge. At the heart of the home, the bright, updated kitchen shines with abundant cupboard space, contemporary finishes, and plenty of room to cook, dine, and entertain. The main floor also offers two versatile bedrooms and a welcoming living room filled with natural light, ideal for both family life and hosting guests. The lower level features a fourth bedroom (easily adaptable as a media or recreation room), a walk-up egress for added convenience, and plenty of unfinished space ready for your personal touch. Outside, enjoy a heated two-car garage, a private double-wide asphalt driveway, and a fully fenced backyard with a spacious deck perfect for summer barbecues, family gatherings, or simply relaxing in the shade. Perfectly situated less than two kilometers from the sandy shores of Lake Huron and just one kilometer from Goderich's charming Square, you'll have quick access to beaches, shops, dining, and recreation while still enjoying the peace of a residential neighborhood.152 Bayfield Road offers the perfect blend of comfort, flexibility, and location, ready to welcome you home. (id:58159)
Royal LePage Exchange Realty Co.
3 - 307 Arnaud Street
Arran-Elderslie, Ontario
You've found the one at Paisley Pines a perfect blend of easy living and modern style that feels like home from the moment you arrive. These newly built freehold bungalow townhomes showcase premium craftsmanship inside and out, ideal for first-time buyers, retirees, or anyone seeking a brand-new home at an exceptional price.Nestled on the edge of Paisley and backing onto serene forest views, this location is just a short drive to Port Elgin and Bruce Power. The exterior boasts a paved driveway, single-car garage, and three covered porches.Inside, the main level offers everything you need: a laundry/mudroom, guest bathroom, stylish kitchen with quartz countertops and included appliances, a bright living and dining area with a shiplap electric fireplace, and a spacious primary bedroom complete with walk-in closet and a stunning ensuite.The walk-out lower level is a rare find, flooded with natural light, and features two additional bedrooms, a third bathroom, and a mechanical/storage room.This home truly is the complete package. Only one end unit remains book your showing today! (id:58159)
Royal LePage Exchange Realty Co.
82 Huron Street N
Huron-Kinloss, Ontario
Affordable. Main floor commercial space downtown Ripley, many business opportunities is this growing village. Directions to Property: Approach Ripley from Highway 21, at intersection turn right - building in on your left hand side. (id:58159)
Royal LePage Exchange Realty Co.
73 Bunnyview Drive
South Bruce Peninsula, Ontario
Tucked away on a quiet dead-end street, 73 Bunnyview Drive offers the perfect blend of comfort, convenience, and coastal charm. This peaceful setting allows you to soak in the sounds of nature while being just minutes from the sandy shores of Sauble Beach. Designed for easy one-floor living, the home features soaring vaulted ceilings that create a bright and airy atmosphere, with an inviting flow that makes everyday living and entertaining effortless. A welcoming covered porch provides the perfect spot for morning coffee or evening relaxation. While the detached oversized double car garage offers ample space for vehicles, hobbies, or storage. The garage has a wraparound concrete covered overhang and plumbing for an outdoor shower. Adding to the homes practical appeal, making beach days even more enjoyable. Inside, you'll find three comfortable bedrooms and two bathrooms, offering plenty of space for family or guests. The 4-foot crawl space, easily accessible from indoors, provides convenient and dry storage for seasonal items. Whether you're looking for a year-round home or a serene getaway, this property delivers a relaxed lifestyle in one of Sauble Beaches most desirable, quiet locations. (id:58159)
Royal LePage Exchange Realty Co.
8 - 433 Queen Street
Kincardine, Ontario
Welcome to your Kincardine dream home located in this fully established condominium complex 2 blocks from Lake Huron. With many festivals, markets and other summer events this is a great place to call home. This unit offers a single attached garage, an open concept kitchen with generous cupboard and counter space, dining and great room with patio doors leading to the largest deck in the complex. The great room area with propane fireplace offers a tremendously spacious feeling with its vaulted ceilings and the oak railings over looking the great room. The primary bedroom is spacious with a walk-in closet and 5 piece ensuite. Finishing off the main floor is a conveniently located laundry area designed for a stacker unit. The loft area with its oak stair case and railings offers a great place to get away from it all and quietly enjoy a book or work in your home office. The loft offers overnight guests plenty of space and their own private suite with its own full size bedroom and full bathroom complete with plenty of closet space. The full unspoiled basement allows for storage or your vision to finish it to your taste. Upgrades include propane furnace 2025; hot water heater 2023 and granite countertops in the kitchen. This unit is move in ready and a pleasure to show. (id:58159)
Royal LePage Exchange Realty Co.
86 Inverness Street N
Kincardine, Ontario
Welcome to the "Avonlea," an exquisite 4-bedroom home currently under construction, waiting for it's new owner to choose final finishes. Nestled in Kincardine's desirable Seashore Community, this residence faces west, providing unobstructed breathtaking views of Lake Huron sunsets, which you can savor from your inviting portico. Spanning 3,005 sq. ft., this remarkable home by Mariposa Homes perfectly blends modern living with elegance. Its stunning exterior features tasteful stone, James Hardie siding and corbel detailing, while the interior boasts an open-concept layout that seamlessly connects the living, dining, and beautifully crafted kitchen with an island, walk-in pantry and chef's desk. The main floor is flooded with natural light thanks to an abundance of windows and doors, and a cozy fireplace enhances the living area. Entertain in style under the loggia off the breakfast/kitchen, seamlessly extending your living space. Enjoy the luxury of hardwood flooring on both the main and upper levels, complemented by 9-foot ceilings and 8-foot doors throughout. The front foyer leads to a spacious office/den with soaring ceilings and bright, west facing windows. The main floor also features a convenient 2-piece bath off the foyer and a mudroom that leads directly from the two-car garage. Retreat to the primary bedroom on the second level, which offers a spacious walk-in closet and a lavish 5-piece ensuite complete with a soaker tub and shower. The second bedroom includes its own 3-piece bathroom, while the third and fourth bedrooms share access to a 5-piece bath. As an added bonus, the fully finished lower level will provide a spacious family room and another bathroom. This stunning home fronts onto an access lane that leads directly to the beach, park and scenic walking trails, making it an ideal location for outdoor enthusiasts. Dont miss your chance to own this elegant, fully finished new home and schedule a viewing today! (id:58159)
Royal LePage Exchange Realty Co.


